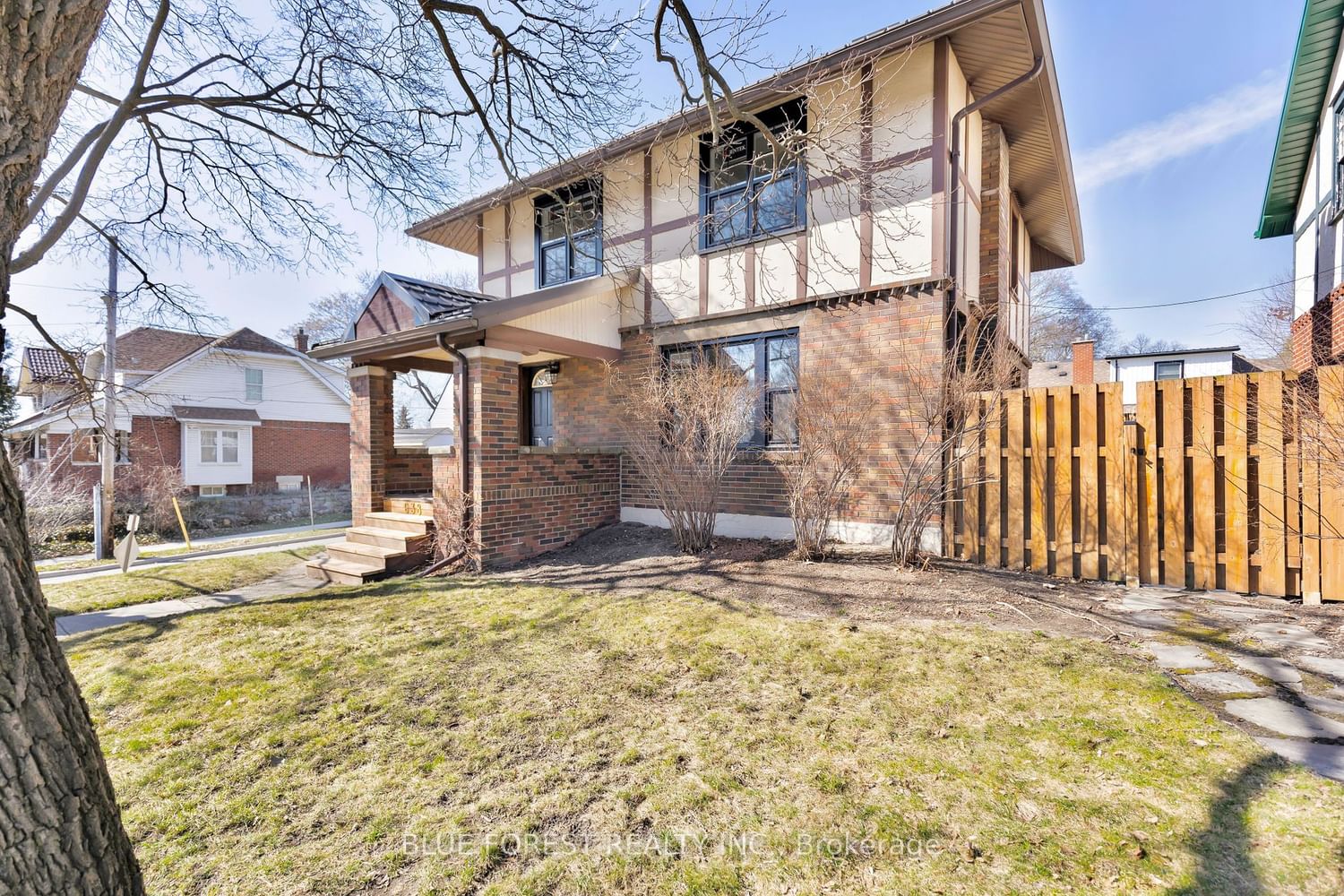$549,900
$***,***
3-Bed
2-Bath
1500-2000 Sq. ft
Listed on 3/15/24
Listed by BLUE FOREST REALTY INC.
Beautiful, move-in ready family home on a spacious corner South and West facing lot. Tastefully RENOVATED top to bottom with new luxury plank floors 2024, new second floor bathroom 2024 as well as renovated living room/dining room, kitchen, bedrooms, closets, updated electrical 2024and new custom windows 2024. Huge sun-filled family kitchen with all new top-of-the-line appliances 2024 leads to a light-filled dining room overlooking a beautifully landscaped backyard. Over 1,800 Sq Ft of living space including finished basement. SPACIOUS renovated and light-filled bedrooms, each with their own closet. Family living room with big new windows and fireplace. SECOND FLOOR LAUNDRY with family-sized bathroom. Finished basement with side entrance can easily turn into a duplex with income potential, full bathroom, and laundry hook up. 3 car driveway parking. All bedrooms feature large closets. STEPS TO UWO, Fanshawe, Downtown. Access to Bus. Walk to St. Joseph hospital. Perfect for investors.
To view this property's sale price history please sign in or register
| List Date | List Price | Last Status | Sold Date | Sold Price | Days on Market |
|---|---|---|---|---|---|
| XXX | XXX | XXX | XXX | XXX | XXX |
| XXX | XXX | XXX | XXX | XXX | XXX |
| XXX | XXX | XXX | XXX | XXX | XXX |
| XXX | XXX | XXX | XXX | XXX | XXX |
| XXX | XXX | XXX | XXX | XXX | XXX |
X8147280
Detached, 2-Storey
1500-2000
6
3
2
3
51-99
Full
Y
Brick, Other
Forced Air
Y
$2,337.00 (2023)
< .50 Acres
112.00x34.00 (Feet)
